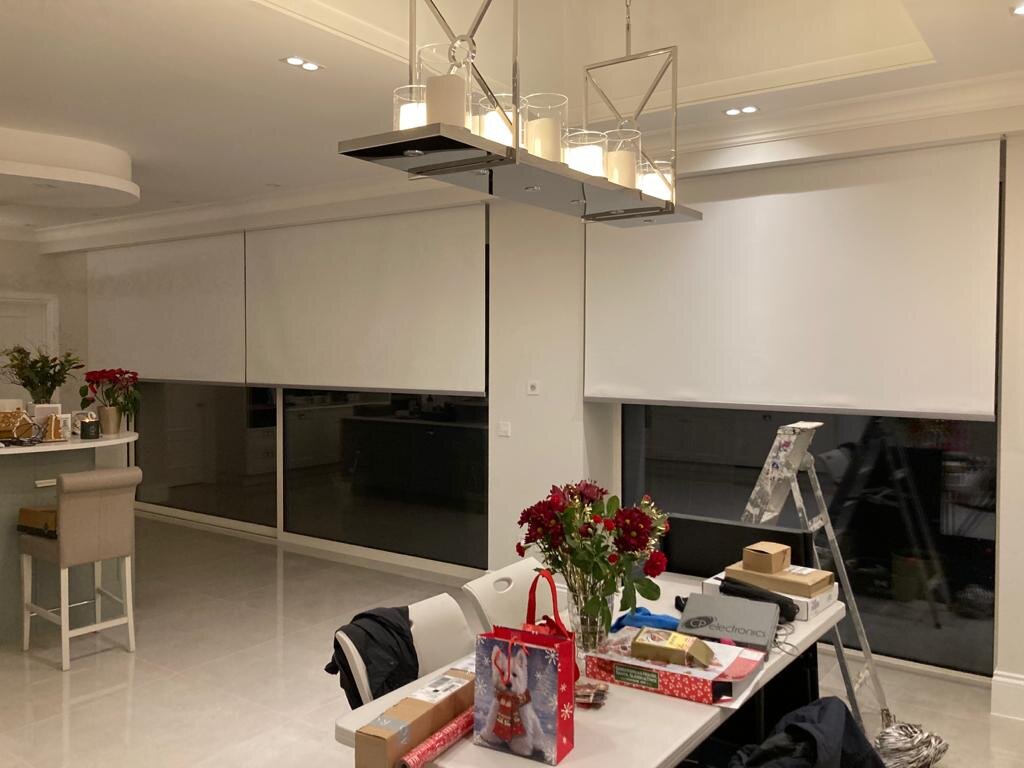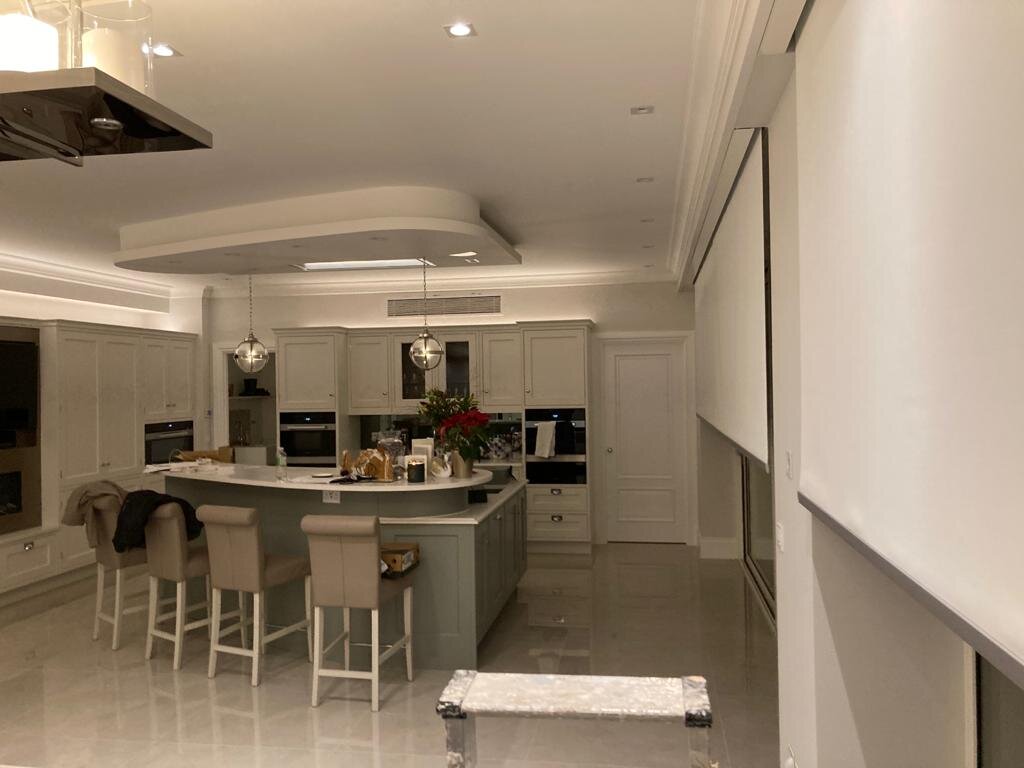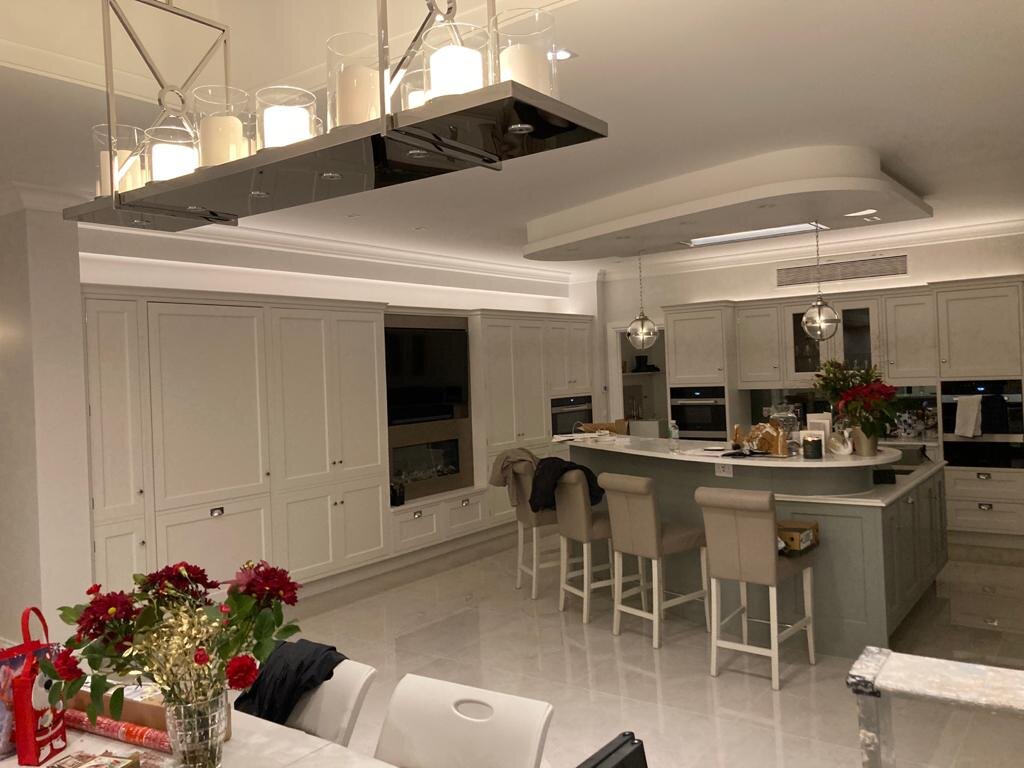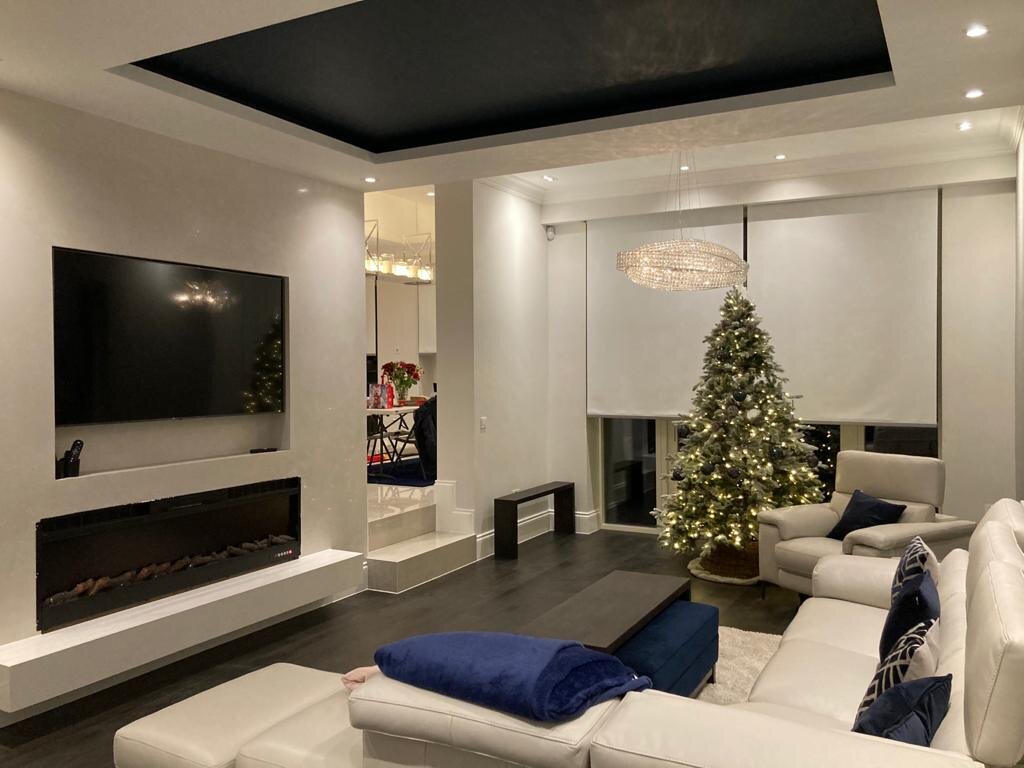CROXLEY GREEN HOUSE






During the design stages, particular attention was paid to the well established, traditional character of the local area. The intention was to provide a dwelling which offered a traditional design to the front, with a more modern and open-plan approach to the rear of the site. The scheme is located on a cul-desac on the eastern side of Parrotts Close Croxley Green conservation area on the outskirts of London. Set within a generous plot the replacement dwelling due to the constraints of the conservation are is a replica of the previous two storey dwelling with an additional single storey modern annexe to the rear of the property that provides open planned living accommodation that spills out into the surrounding landscape.
The proposed materials were selected to be of a high quality, with the choice of materials and workmanship in keeping with the surrounding area. The proposed dwelling is designed to be in keeping with the surrounding buildings in bulk and scale with no adverse impact on the neighbouring properties. The dwelling is punctuated with glazed openings that open up to the substantial private garden space surrounding the site.