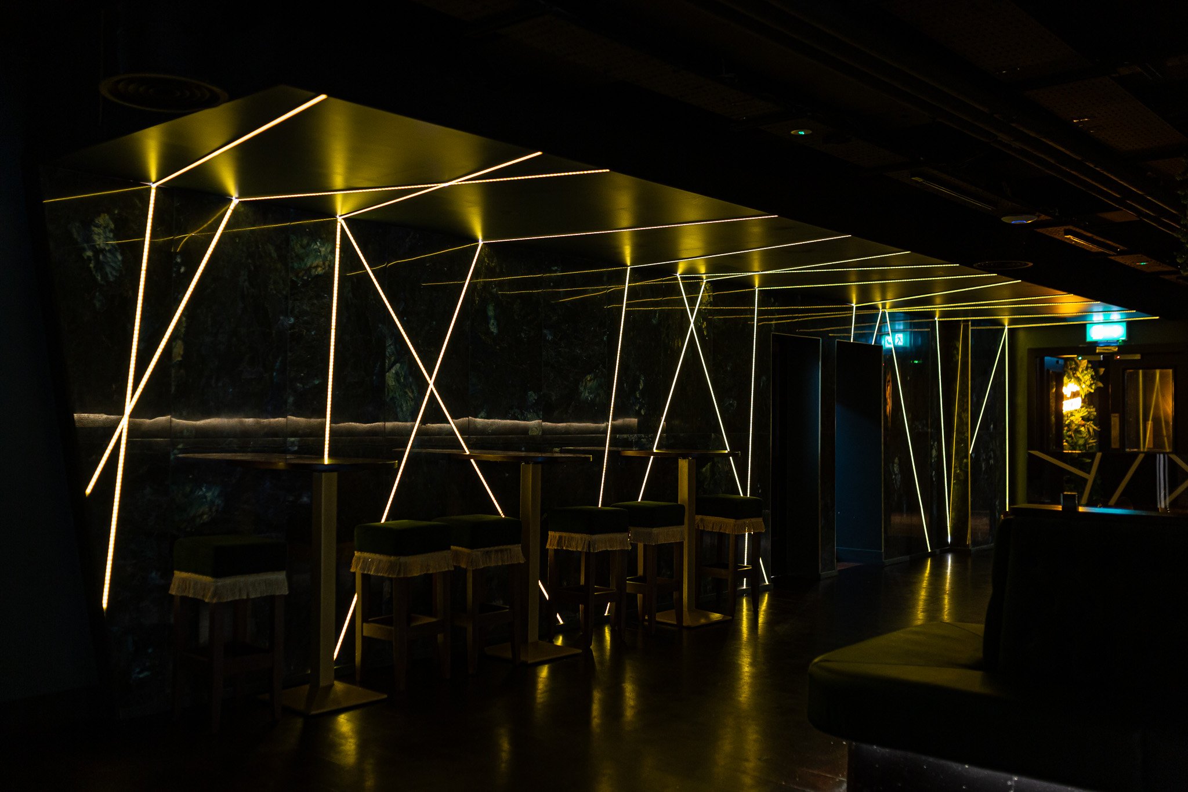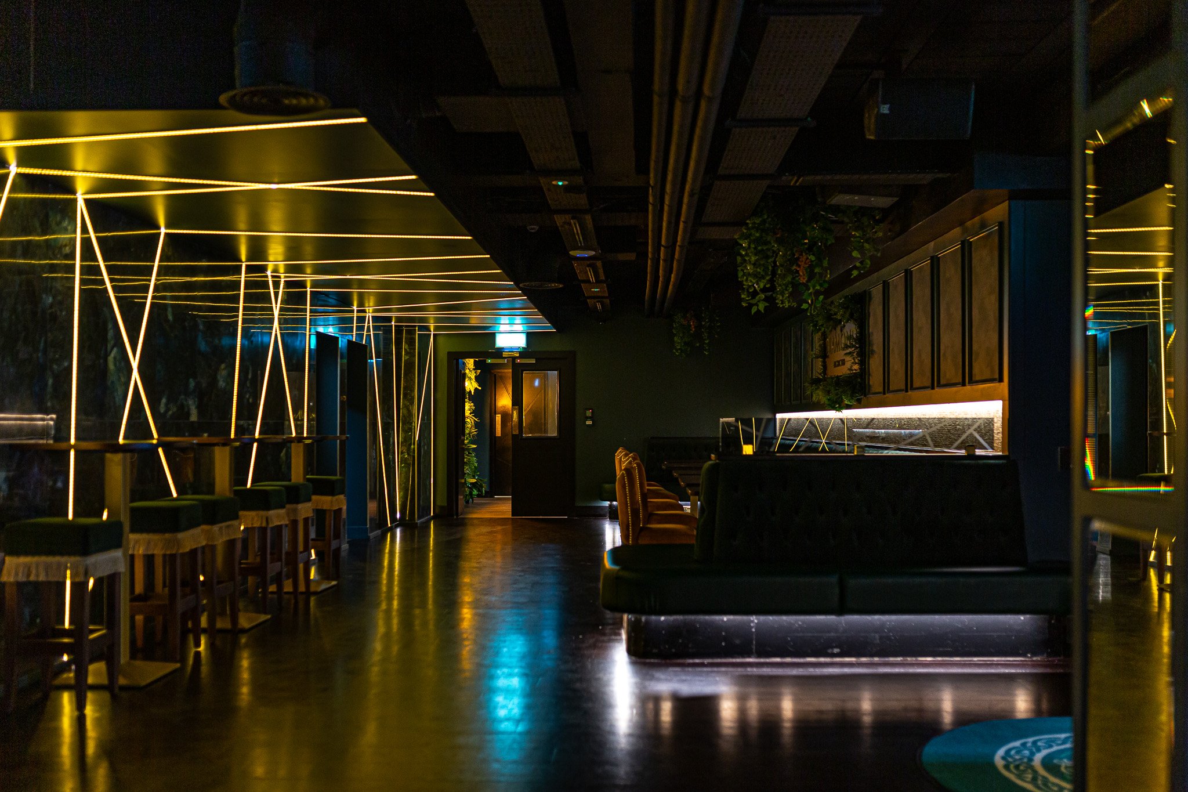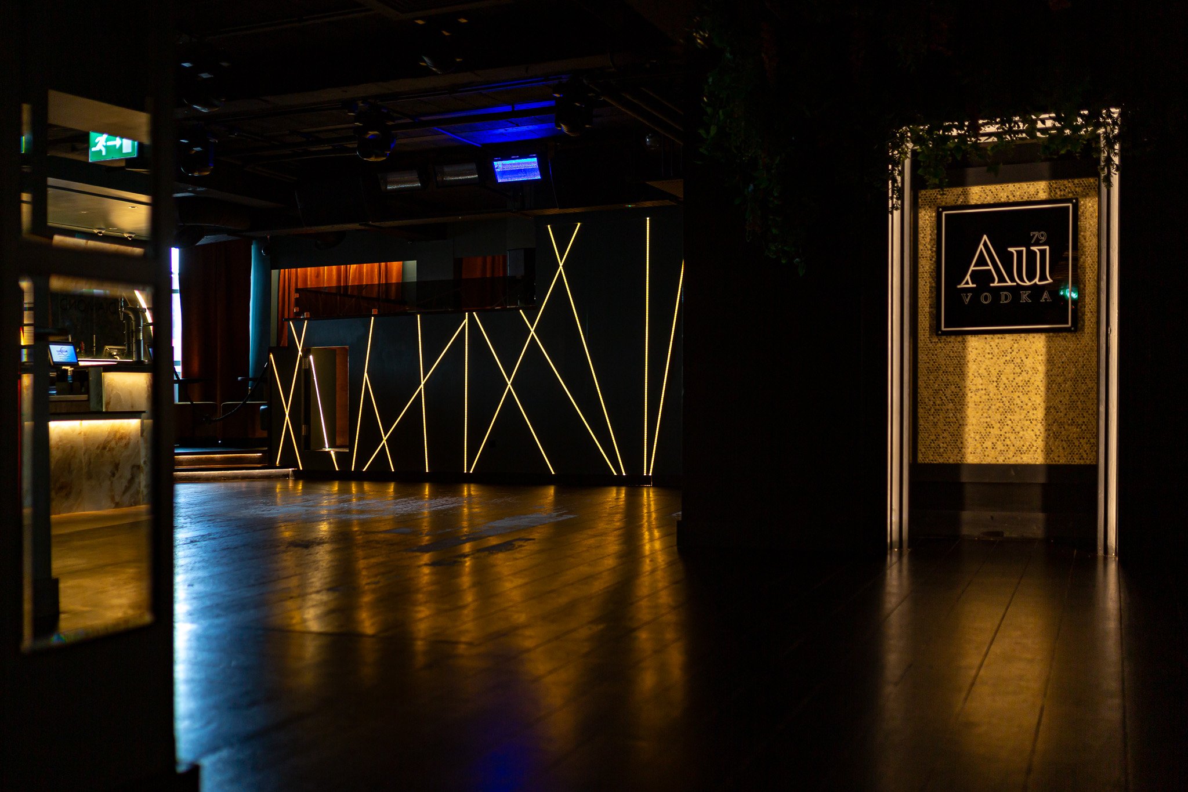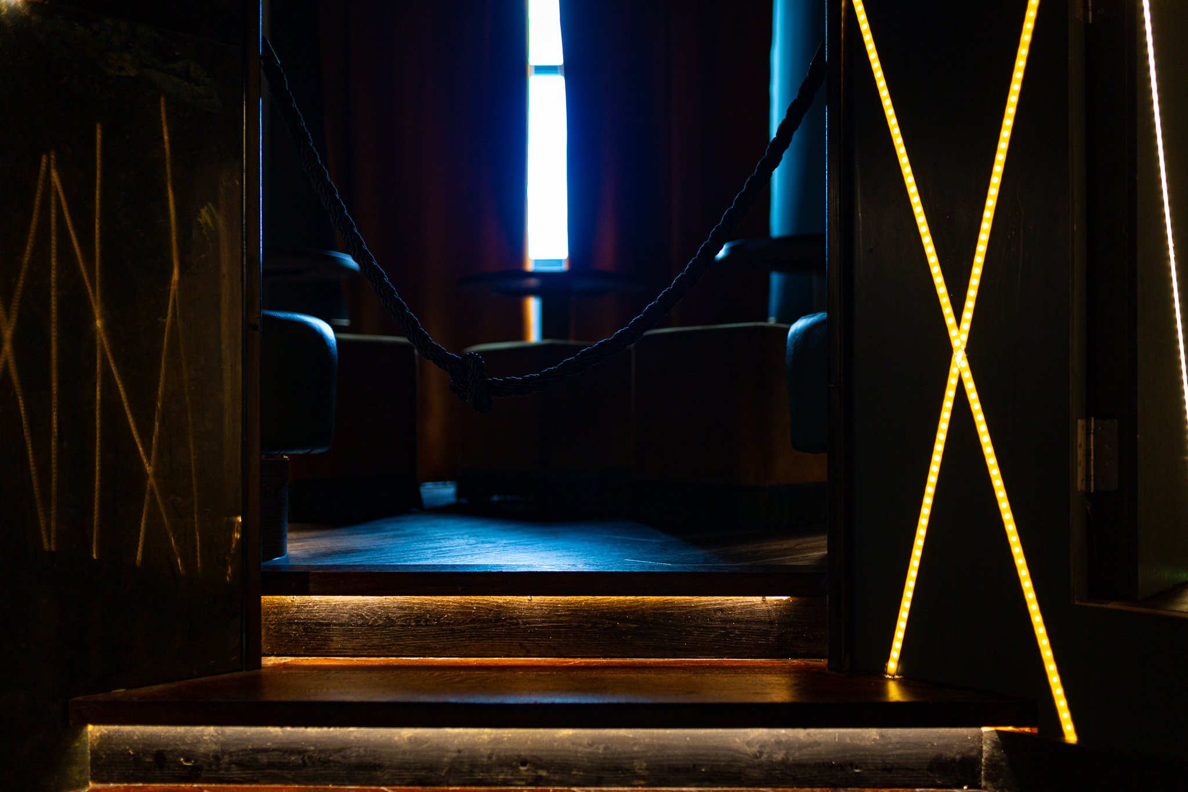DIAMOND NIGHTCLUB
















Gravity Architects were chosen to design and manage the complete refurbishment of the existing first-floor bar area in the former Broody Hen Pub, located in the Diamond area in the centre of Derry. The client used our interior design and project management services to develop a concept for the club and manage the project through to completion. The result is an ambitious, futuristic space featuring state-of-the-art lighting and sound technology.
Our primary goal was to transform the outdated space, improving functionality while introducing intimate seating areas around the perimeter.
The bar counter was redesigned with a fresh modern aesthetic while retaining traditional timber panelling, blending the old and new. Clean, sharp geometry defines the design, with a striking geometric LED light wall featuring programmable lighting that enhances both the visual and experiential quality of the space. This feature wraps around the entrance, creating a dramatic sense of arrival and serving as a functional marker, distinguishing the seating zones from circulation areas.
Acting as the central node, at the heart of the club is a spacious dance floor, incorporating optimised acoustics and programmable lighting, providing an immersive clubbing experience. The dance floor is framed by VIP booths accommodating 6-12 people, with plush seating and exclusive service they offer prime views of the DJ booth and dance floor. This flexible design allows the venue to function as a restaurant by day and transition into a nightclub in the evening.
The palette of materials creates a dark and shadowy interior with simple undertones of brown, grey, and gold, illuminated by low lights and the reflection of the copper detailing.
A separate lounge area with leather seating with statement walls is used to elevate the overall experience.