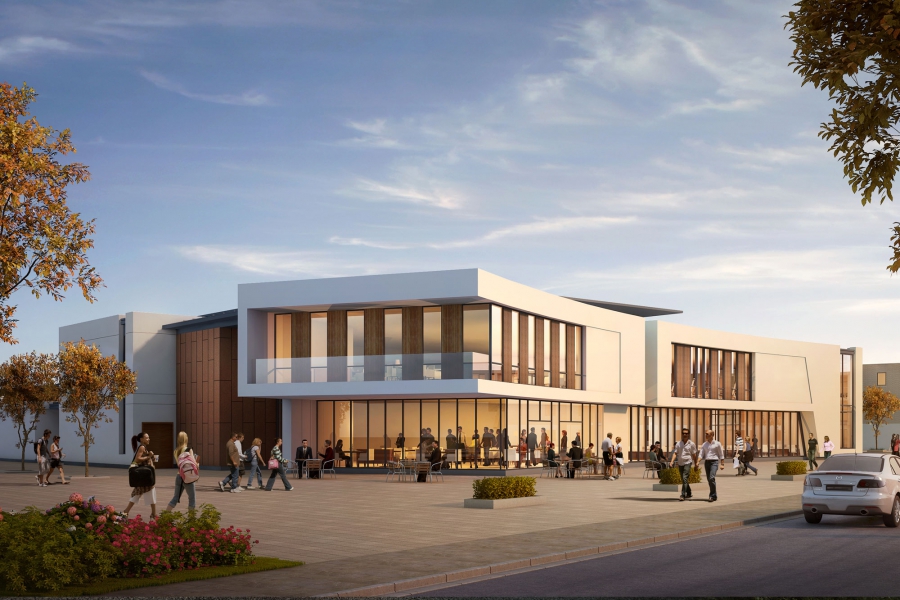SEDGEFIELD COMMUNITY HUB
A two storey building occupying a prominent position within the overall ESRG Sedgefield master plan, this Community Hub acts as a focus to the surrounding buildings in terms of its context, scale and massing.
Providing a mix of social, sporting and recreational facilities, strong frontages on all four sides not only provide good aspect from the building, but strengthen the public realm spaces surrounding the building by forming a strong urban edge to the streetscape. The front elevation has a slight curve, which responds to the main entry square. This entry square plays a pivotal role within the overall layout of the master-plan and forms a link between the site entry and secondary routes within the site.
